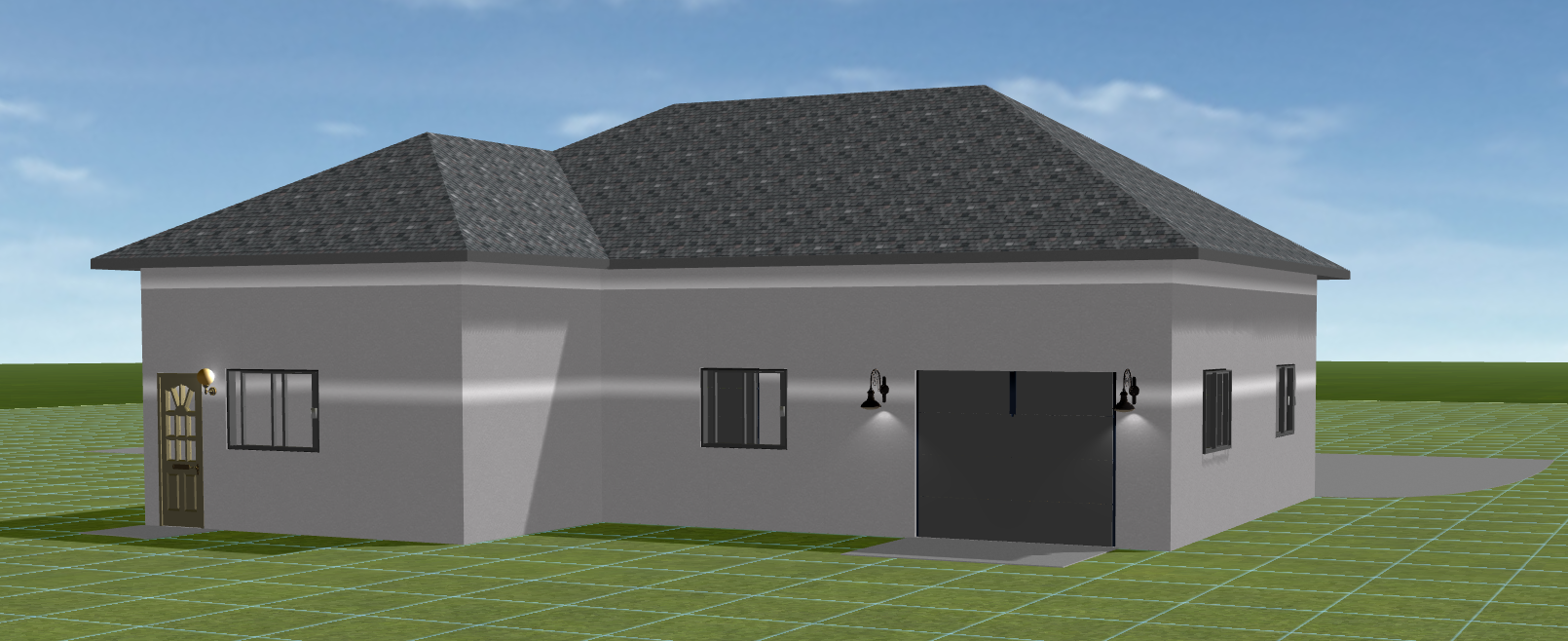
Visit our community sponsor

Thanks:
15

Likes:
25
-
Senior Member


Originally Posted by
Papa

As many of you know, I'm moving to Missouri in a couple of weeks. I now have the opportunity to design and build another shop. Here is an initial design idea I've drafted up:



As drawn, the building is 50' wide x 30' deep with an additional 20' x 12' workshop and bathroom area. The center door on the front is 16' x 10' and the three smaller doors are 10' x 9'. The ceiling is 12' to accommodate a lift and the left bay is a drive-through for my tractor.
What would you all do differently? The size is constrained by the building envelope that I have, so I can't go bigger than the 1,740 square feet that I have with maybe some minor tweaks possible (a foot here or there).
Lots of good thoughts here - I'll echo the radiant heat suggestion especially with high ceilings. It is way more comfortable to work when floor is actually radiating heat to you instead of sucking the heat out of you. Can actually keep the air temperature lower and still be comfortable. I also used a small tankless hot water heater and has been going strong for 10+ years.
I am curious what software you used to design the above?
Todd
 Posting Permissions
Posting Permissions
- You may not post new threads
- You may not post replies
- You may not post attachments
- You may not edit your posts
-
Forum Rules

Visit our community sponsor





 Thanks:
Thanks:  Likes:
Likes: 





 Reply With Quote
Reply With Quote